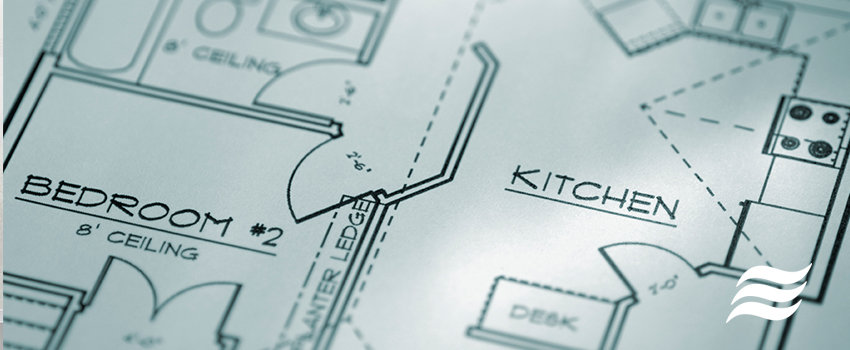
Three Kitchen Renovation Mistakes to Avoid
There’s a lot to take on board when you decide you want to remodel your kitchen. We all know the kitchen is the heart of the home – so when it’s under construction, it can cause havoc within your household. This upheaval is also one of the reasons you want to get your renovation done right the first time.
One of the most important aspects to consider when beginning a project like this is the layout you want for your new kitchen.
You want to be sure that you’re making the best of the space you have and making your kitchen work the way you need it. Here at Home by NP, we want to help you create the perfect kitchen for your family – so here are the three most common kitchen renovation mistakes.
1. Not Making The Most Out Of Your Island Bench
Island benches are a great way to increase space – as long as it stays free of any clutter and mess! Adding appliances like a microwave, a mixer, or even a toaster can clutter up your island bench and reduce the amount of workspace.
Having unnecessary additions to your island bench, especially a sink, can create challenges in your workflow.
Island benches are a great way to add more prep space to your kitchen – but if they become a dumping ground for keys, paperwork, and sandwich makers you use once a year, they’re pretty pointless.
Without a clear, tidy island bench, you may feel cramped in your kitchen and struggle to find anywhere to prepare your meals. Finding space would be a huge problem during holiday events like Thanksgiving, where the amount of food being prepared is double the usual amount.
So, when deciding the best places to put your larger appliances like your oven, sink, and microwave, consider placing them on the other worktops instead of on your island.
2. Ignoring The Working Triangle
When working in your kitchen, you want to be able to reach all your appliances without having to run around looking for stuff. Going to one corner of the kitchen to open the fridge and then to the other to turn the oven on is a waste of time and will leave you frustrated (and tired).
Having your kitchen appliances too far away from each other can interfere with the flow of your cooking and make it a more difficult and taxing task.
When thinking about your kitchen layout, you should always keep the working triangle in mind. The working triangle is a guide that you can follow so that you will know the ideal placement for your essential appliances, which includes your cooktop, your fridge, and your sink.
When people renovate or build their kitchens, the working triangle is often forgotten or overlooked or forgotten. People always design their kitchens and get their layouts wrong by putting things too far away from each other. Incorrect configurations can lead to you constantly walking around your kitchen because you need to get something from an appliance on the other side.
So, save your steps and keep the working triangle in mind when figuring out where you want to put your key appliances.
3. Being Unrealistic With The Amount Of Space You Have
You need to be able to get the most out of the space you have for your kitchen. A common mistake is trying to fit too much into an area too small. You really need to be realistic with how much space you actually have and what you can and can’t fit into your kitchen. Our in-house team of renovation experts can help you evaluate what makes sense for your space.
If you don’t take into account the amount of space you have during the planning part of the project, then it’s going to cause problems later down the line when it comes to installing your new kitchen. Not only this, but it will also leave your kitchen feeling cramped and unpleasant to use due to the lack of space.
Dream kitchens don’t come without some compromises. Sometimes there are things you just won’t be able to have due to space constraints. It’s better to have a functioning kitchen that is a joy to use than a kitchen that is too boxed up to move around in freely.
